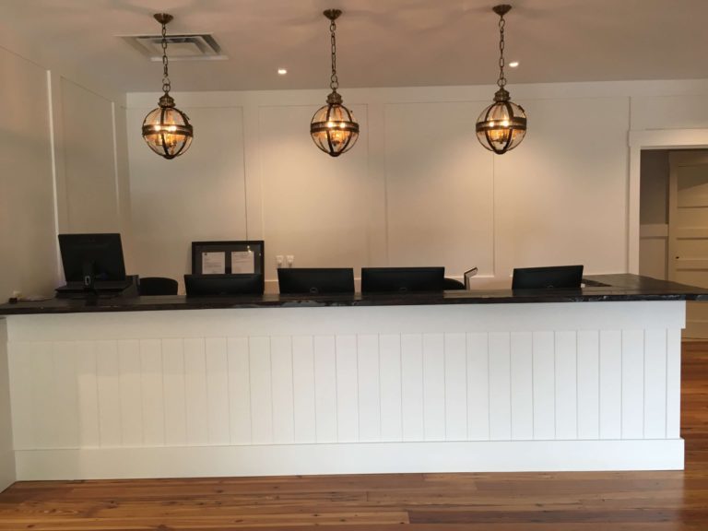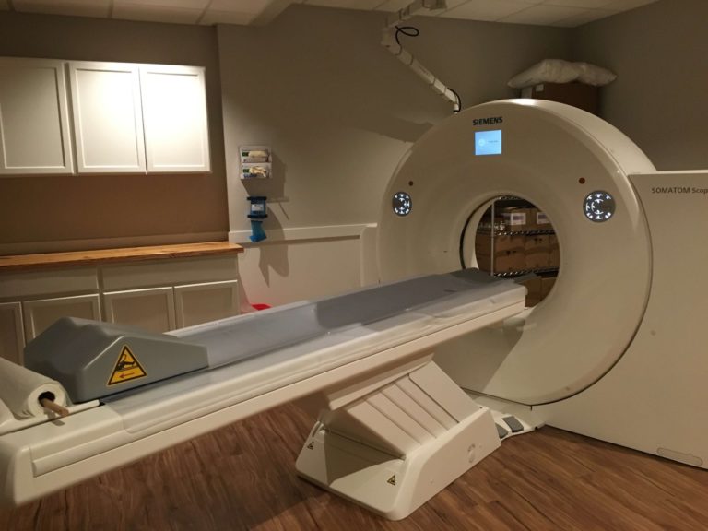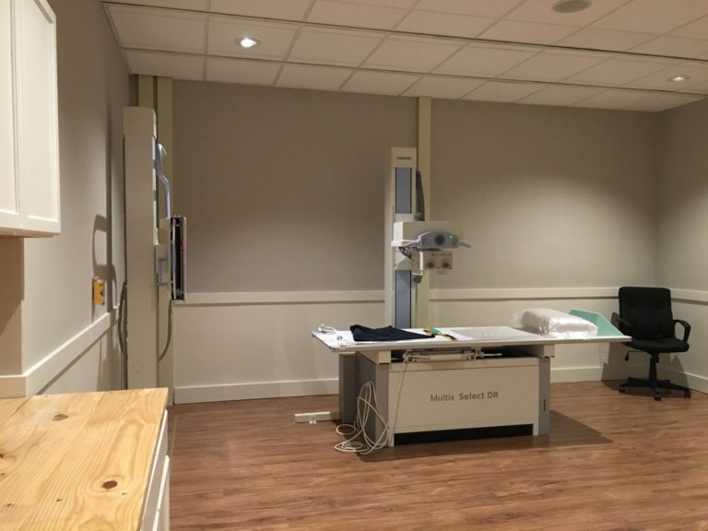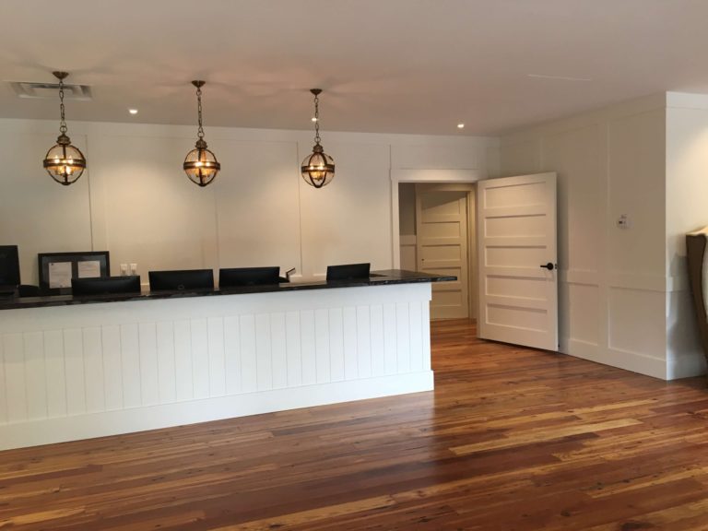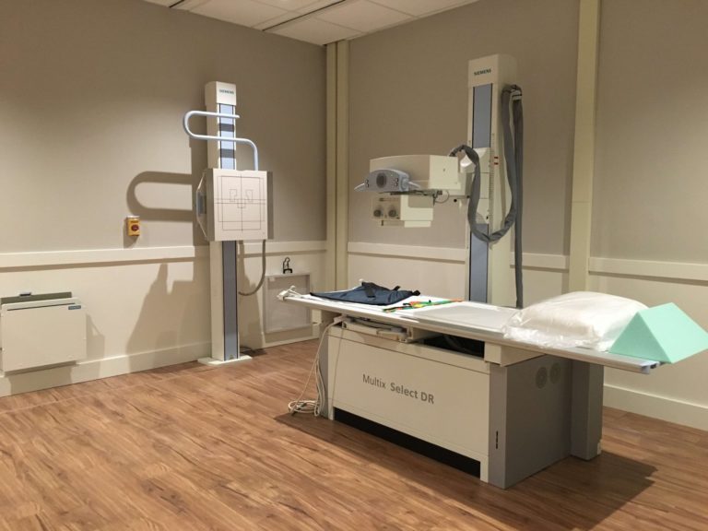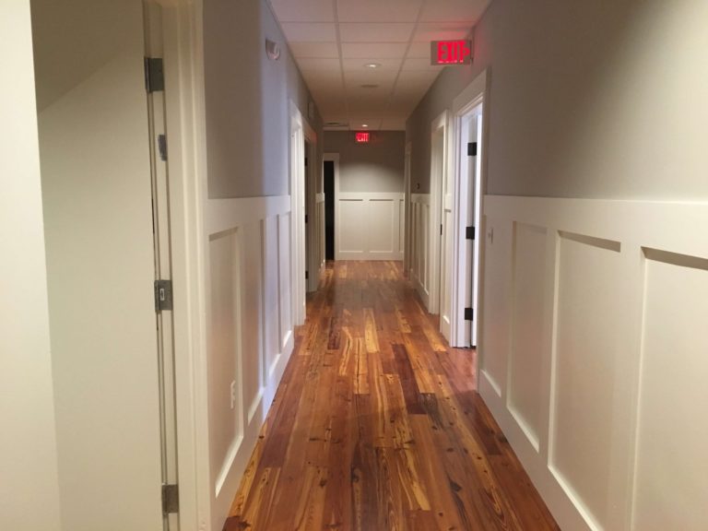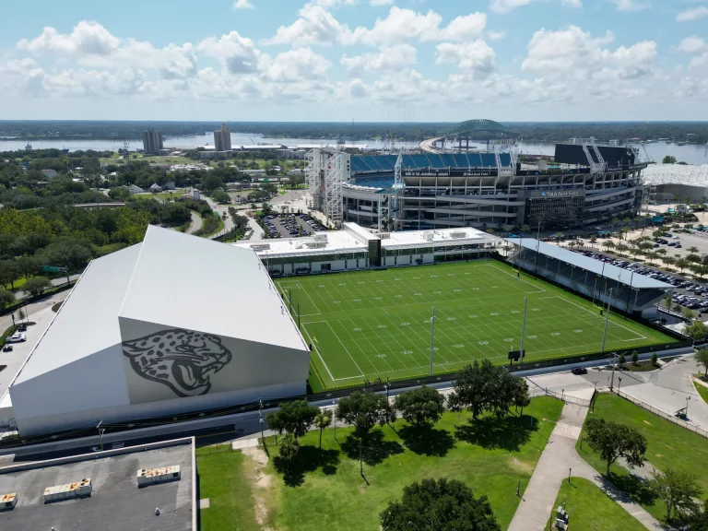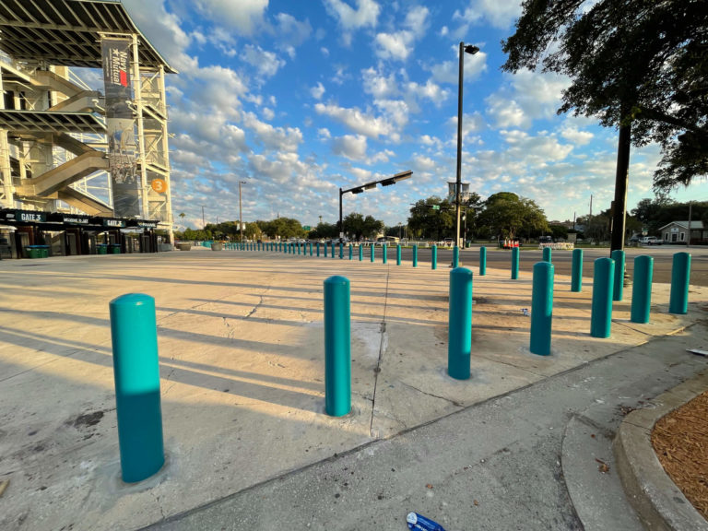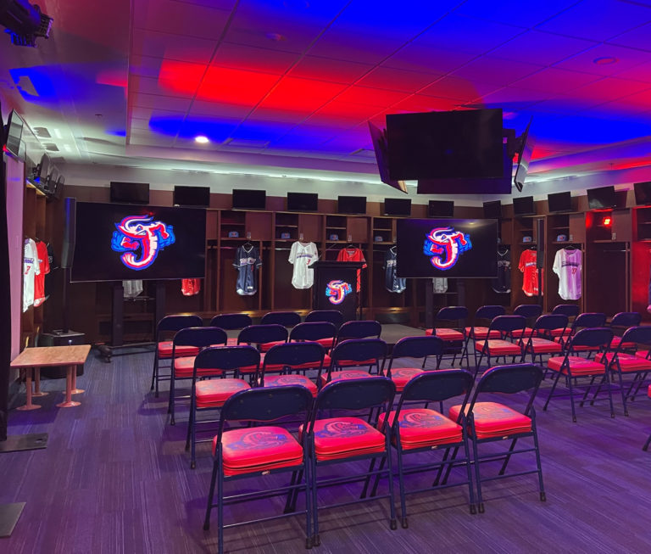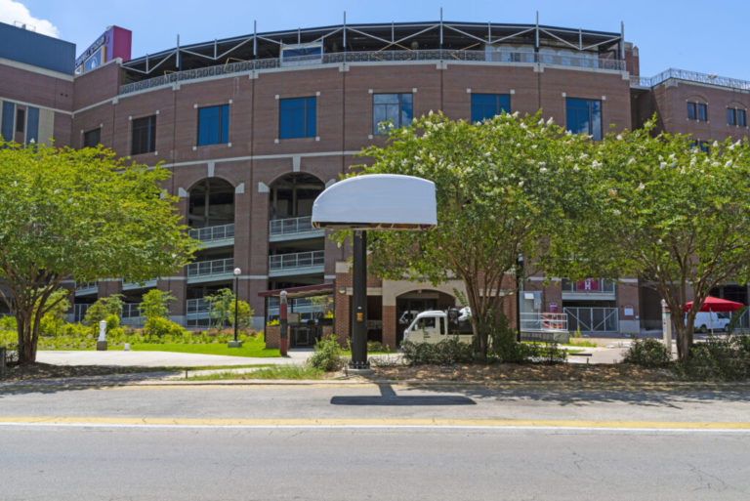Precision Imaging
Birken Construction was responsible for design-build services of the 4,800 SF facility.
Project Overview
Birken Construction was responsible for design-build services of the 4,800 SF facility.
This exterior and interior renovation project repurposed an existing structure and transformed it from an office suite to an imaging facility. The facility housed a CT, MRI, x-ray, sonogram, and office spaces.
Birken was also responsible for reconfiguring the parking lot and performing various exterior improvements. The parking lot reconfiguration included the necessary space and hook-ups for a mobile MRI/ mammogram bus.
This project was completed ahead of schedule and on budget.
|
|
Project Description
| Completion Date | August 2017 |

